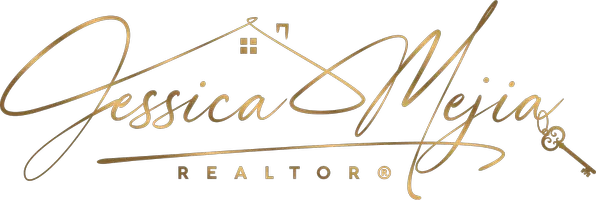5742 Butch Cyn San Antonio, TX 78252
3 Beds
3 Baths
1,553 SqFt
UPDATED:
Key Details
Property Type Single Family Home
Sub Type Single Residential
Listing Status Active
Purchase Type For Sale
Square Footage 1,553 sqft
Price per Sqft $153
Subdivision Canyon Crossing
MLS Listing ID 1876420
Style Two Story
Bedrooms 3
Full Baths 2
Half Baths 1
Construction Status Pre-Owned
HOA Fees $150/Semi-Annually
Year Built 2007
Annual Tax Amount $4,557
Tax Year 2024
Lot Size 4,922 Sqft
Property Sub-Type Single Residential
Property Description
Location
State TX
County Bexar
Area 2304
Rooms
Master Bathroom 2nd Level 12X10 Tub/Shower Combo
Master Bedroom 2nd Level 16X14 Upstairs, Walk-In Closet, Ceiling Fan, Full Bath
Bedroom 2 2nd Level 12X14
Bedroom 3 2nd Level 13X11
Dining Room Main Level 8X6
Kitchen Main Level 10X15
Family Room Main Level 15X15
Interior
Heating Central
Cooling One Central
Flooring Ceramic Tile, Vinyl
Inclusions Ceiling Fans, Chandelier, Washer Connection, Dryer Connection, Washer, Dryer, Microwave Oven, Stove/Range, Refrigerator, Ice Maker Connection, Water Softener (owned), Smoke Alarm, Security System (Owned), Electric Water Heater, Plumb for Water Softener, 2nd Floor Utility Room
Heat Source Electric
Exterior
Parking Features One Car Garage, Attached
Pool None
Amenities Available Park/Playground, BBQ/Grill, Basketball Court
Roof Type Composition
Private Pool N
Building
Foundation Slab
Sewer City
Water City
Construction Status Pre-Owned
Schools
Elementary Schools Southwest
Middle Schools Mc Nair
High Schools Southwest
School District Southwest I.S.D.
Others
Acceptable Financing Conventional, FHA, VA, Cash
Listing Terms Conventional, FHA, VA, Cash





