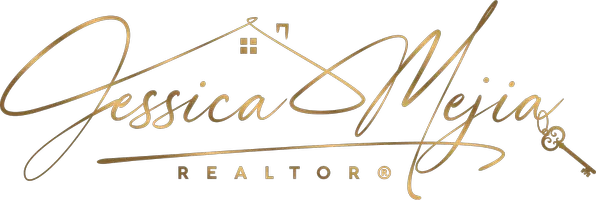
164 Elderberry New Braunfels, TX 78130
3 Beds
2 Baths
1,197 SqFt
UPDATED:
Key Details
Property Type Single Family Home
Sub Type Single Residential
Listing Status Active
Purchase Type For Sale
Square Footage 1,197 sqft
Price per Sqft $195
Subdivision Elley Lane Subdivision
MLS Listing ID 1908671
Style One Story
Bedrooms 3
Full Baths 2
Construction Status Pre-Owned
HOA Fees $200/ann
HOA Y/N Yes
Year Built 2018
Annual Tax Amount $3,043
Tax Year 2024
Lot Size 4,791 Sqft
Property Sub-Type Single Residential
Property Description
Location
State TX
County Guadalupe
Area 2707
Rooms
Master Bathroom Main Level 9X7 Tub/Shower Combo, Single Vanity
Master Bedroom Main Level 13X12 Split, Walk-In Closet, Ceiling Fan, Full Bath
Bedroom 2 Main Level 10X10
Bedroom 3 Main Level 10X9
Living Room Main Level 16X14
Dining Room Main Level 9X7
Kitchen Main Level 13X15
Interior
Heating Central
Cooling One Central
Flooring Ceramic Tile, Vinyl
Inclusions Ceiling Fans, Washer Connection, Dryer Connection, Microwave Oven, Stove/Range, Disposal, Dishwasher, Ice Maker Connection, Water Softener (owned), Smoke Alarm, Electric Water Heater, Garage Door Opener, Plumb for Water Softener, Solid Counter Tops, Private Garbage Service
Heat Source Electric
Exterior
Exterior Feature Deck/Balcony, Privacy Fence, Double Pane Windows
Parking Features Two Car Garage
Pool None
Amenities Available None
Roof Type Composition
Private Pool N
Building
Foundation Slab
Water Co-op Water
Construction Status Pre-Owned
Schools
Elementary Schools Clear Spring
Middle Schools Canyon
High Schools Canyon
School District Comal
Others
Acceptable Financing Conventional, FHA, Cash, USDA
Listing Terms Conventional, FHA, Cash, USDA







