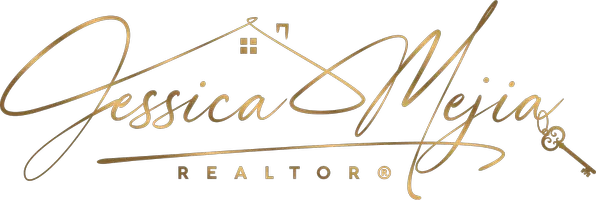$459,000
For more information regarding the value of a property, please contact us for a free consultation.
3015 Fall Crest San Antonio, TX 78247
4 Beds
3 Baths
2,739 SqFt
Key Details
Property Type Single Family Home
Sub Type Single Residential
Listing Status Sold
Purchase Type For Sale
Square Footage 2,739 sqft
Price per Sqft $161
Subdivision Fall Creek
MLS Listing ID 1864717
Sold Date 06/13/25
Style Two Story,Traditional
Bedrooms 4
Full Baths 3
Construction Status Pre-Owned
HOA Fees $23/ann
Year Built 1994
Annual Tax Amount $9,780
Tax Year 2024
Lot Size 7,797 Sqft
Property Sub-Type Single Residential
Property Description
A beautiful home sanctuary in quiet well maintained neighborhood. Enjoy a relaxing Bar-b-que under the heritage oaks while listening to the water fall on the koi pond. This home has amazing updates! Wood floors installed on main floor in 2021. The kitchen was remodeled in 2021 to include new cabinets with bottom cabinet pullout drawers and spice cabinet; marble and quartz counters/backsplash, drawer microwave, double wall ovens, and stove/oven, venthood, stainless sink, dishwasher, and refrigerator. The primary bath was also remodeled with new cabinets, sink, fixtures, and countertops, shower, garden tub, and tile flooring. Additionally, Marvin windows were installed in 2018, replaced HAVC in 2012 and water softener is 2022. The primary bedroom accesses a peaceful deck that overlooks the Koi pond in the backyard.
Location
State TX
County Bexar
Area 1400
Rooms
Master Bathroom 2nd Level 12X9 Tub/Shower Separate, Double Vanity, Garden Tub
Master Bedroom 2nd Level 16X15 Upstairs, Outside Access, Walk-In Closet, Ceiling Fan, Full Bath
Bedroom 2 Main Level 12X11
Bedroom 3 2nd Level 11X11
Bedroom 4 2nd Level 12X11
Dining Room Main Level 13X12
Kitchen Main Level 21X13
Family Room Main Level 22X18
Interior
Heating Central
Cooling One Central
Flooring Carpeting, Ceramic Tile, Wood
Heat Source Natural Gas
Exterior
Exterior Feature Patio Slab, Deck/Balcony, Privacy Fence, Sprinkler System, Has Gutters, Mature Trees
Parking Features Two Car Garage, Detached, Oversized
Pool None
Amenities Available Park/Playground
Roof Type Composition
Private Pool N
Building
Lot Description Mature Trees (ext feat), Level
Faces South
Foundation Slab
Sewer Sewer System
Water Water System
Construction Status Pre-Owned
Schools
Elementary Schools Redland Oaks
Middle Schools Driscoll
High Schools Macarthur
Others
Acceptable Financing Conventional, FHA, VA, Cash
Listing Terms Conventional, FHA, VA, Cash
Read Less
Want to know what your home might be worth? Contact us for a FREE valuation!

Our team is ready to help you sell your home for the highest possible price ASAP





