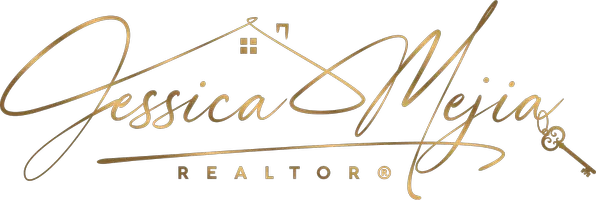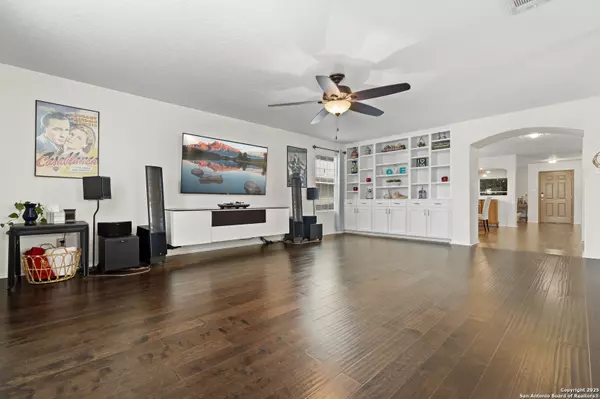$338,990
For more information regarding the value of a property, please contact us for a free consultation.
156 Foxglove Pass Cibolo, TX 78108
5 Beds
3 Baths
3,195 SqFt
Key Details
Property Type Single Family Home
Sub Type Single Residential
Listing Status Sold
Purchase Type For Sale
Square Footage 3,195 sqft
Price per Sqft $103
Subdivision Lantana
MLS Listing ID 1808911
Sold Date 08/11/25
Style Two Story
Bedrooms 5
Full Baths 2
Half Baths 1
Construction Status Pre-Owned
HOA Fees $18/qua
HOA Y/N Yes
Year Built 2005
Annual Tax Amount $6,685
Tax Year 2024
Lot Size 5,837 Sqft
Property Sub-Type Single Residential
Property Description
Exceptional Value in a Prime Location - Your Dream Home Awaits! Fall in love with this beautifully, spacious 5-bedroom home in one of the area's most desirable neighborhoods - all at an incredible price! Just minutes from top-rated schools, shopping centers, restaurants, and entertainment - and only 15 minutes from Randolph Air Force Base - you'll enjoy unmatched convenience in a location that truly has it all. Step inside to a light-filled, open-concept layout designed for effortless living and entertaining. Featuring 2.5 bathrooms, versatile flex spaces perfect for a home office, gym, or playroom, and a serene backyard retreat, this home delivers both function and flexibility. With its unbeatable location, generous space, and exceptional value, this home is a rare find in today's market. Don't miss your chance - schedule your private showing today and experience the lifestyle you've been dreaming of! A one-year home warranty will be included.
Location
State TX
County Guadalupe
Area 2705
Rooms
Master Bathroom 2nd Level 11X7 Tub/Shower Combo
Master Bedroom 2nd Level 23X13 Upstairs, Walk-In Closet, Ceiling Fan, Full Bath
Bedroom 2 2nd Level 14X11
Bedroom 3 2nd Level 13X10
Bedroom 4 2nd Level 11X10
Bedroom 5 2nd Level 11X10
Dining Room Main Level 12X12
Kitchen Main Level 15X25
Family Room Main Level 16X22
Interior
Heating Central
Cooling One Central
Flooring Carpeting, Ceramic Tile, Laminate
Heat Source Electric
Exterior
Parking Features Two Car Garage
Pool None
Amenities Available None
Roof Type Composition
Private Pool N
Building
Foundation Slab
Sewer City
Water City
Construction Status Pre-Owned
Schools
Elementary Schools Green Valley
Middle Schools Dobie J. Frank
High Schools Clemens
School District Schertz-Cibolo-Universal City Isd
Others
Acceptable Financing Conventional, FHA, VA, Cash
Listing Terms Conventional, FHA, VA, Cash
Read Less
Want to know what your home might be worth? Contact us for a FREE valuation!

Our team is ready to help you sell your home for the highest possible price ASAP





