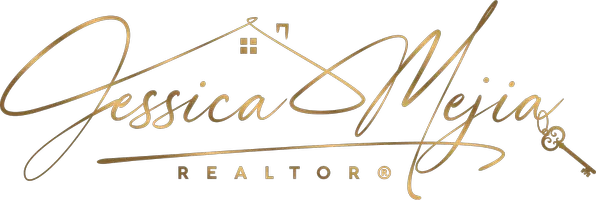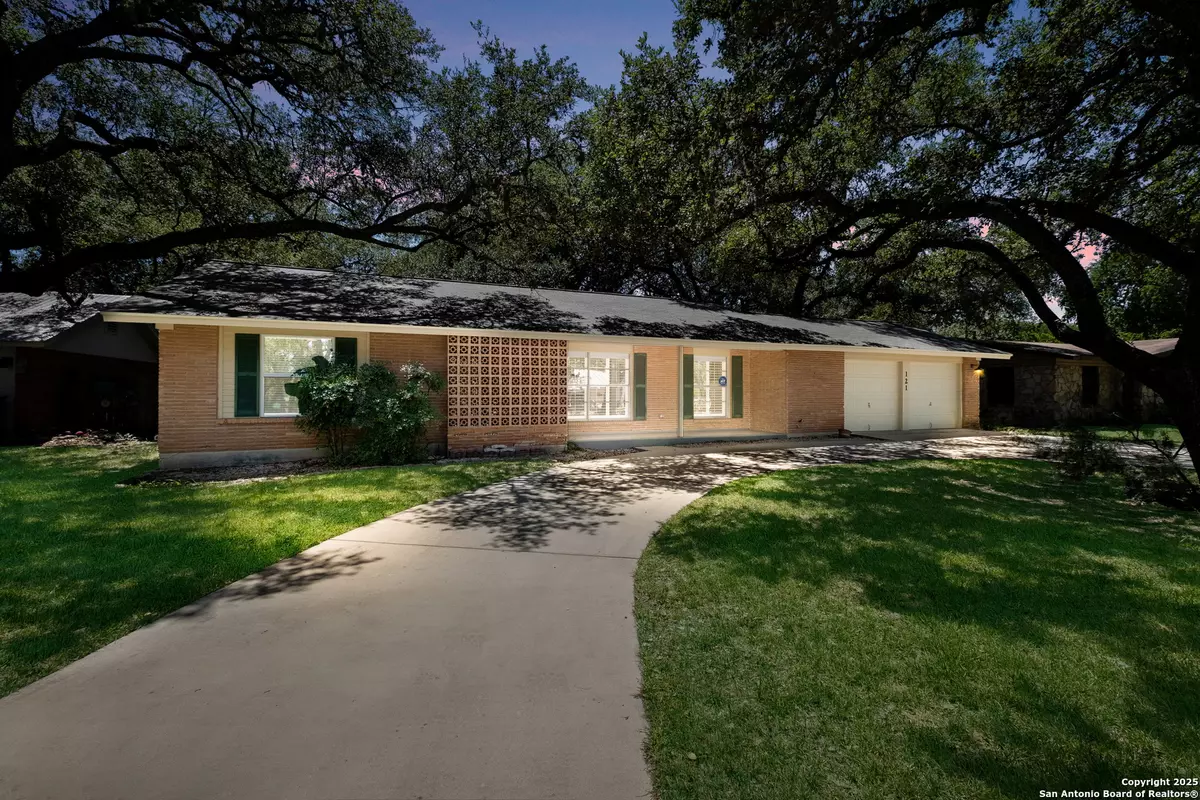$274,900
For more information regarding the value of a property, please contact us for a free consultation.
121 Beechwood Ave Universal City, TX 78148
3 Beds
2 Baths
1,766 SqFt
Key Details
Property Type Single Family Home
Sub Type Single Residential
Listing Status Sold
Purchase Type For Sale
Square Footage 1,766 sqft
Price per Sqft $152
Subdivision Old Rose Garden Sc
MLS Listing ID 1888793
Sold Date 09/17/25
Style One Story,Ranch
Bedrooms 3
Full Baths 2
Construction Status Pre-Owned
HOA Y/N No
Year Built 1960
Annual Tax Amount $6,266
Tax Year 2024
Lot Size 10,018 Sqft
Property Sub-Type Single Residential
Property Description
Welcome to 121 Beechwood Ave-a beautifully updated 3-bedroom, 2- bath home tucked under mature trees in an established neighborhood with no HOA. Step inside to find fresh updates, no carpet, an open and inviting layout, and plenty of natural light through updated, double-pane windows. Don't forget the two car garage with epoxy floors and extra room for storage! Love the outdoors? You'll fall for the spacious screened-in patio-perfect for relaxing evenings, BBQs, or morning coffee while enjoying the shade and privacy of your tree-filled backyard. Located just minutes from Randolph Air Force Base, 1604 and i35, this home offers convenience, charm, and the freedom to make it your own. No HOA. Fresh kitchen, floors, and bathrooms. Big yard. Great location. This one checks all the boxes.
Location
State TX
County Bexar
Area 1600
Rooms
Master Bathroom Main Level 10X6 Shower Only, Double Vanity
Master Bedroom Main Level 16X18 DownStairs, Sitting Room, Multi-Closets, Ceiling Fan, Full Bath
Bedroom 2 Main Level 13X11
Bedroom 3 Main Level 11X10
Living Room Main Level 17X12
Dining Room Main Level 10X11
Kitchen Main Level 10X15
Family Room Main Level 19X12
Interior
Heating Central
Cooling One Central
Flooring Ceramic Tile, Vinyl
Heat Source Natural Gas
Exterior
Exterior Feature Patio Slab, Covered Patio, Privacy Fence, Sprinkler System, Double Pane Windows, Mature Trees, Screened Porch
Parking Features Two Car Garage, Attached, Oversized
Pool None
Amenities Available None
Roof Type Composition
Private Pool N
Building
Lot Description City View
Faces East
Foundation Slab
Sewer City
Water City
Construction Status Pre-Owned
Schools
Elementary Schools Rose Garden
Middle Schools Wilder
High Schools Clemens
School District Schertz-Cibolo-Universal City Isd
Others
Acceptable Financing Conventional, FHA, VA, TX Vet, Cash
Listing Terms Conventional, FHA, VA, TX Vet, Cash
Read Less
Want to know what your home might be worth? Contact us for a FREE valuation!

Our team is ready to help you sell your home for the highest possible price ASAP







