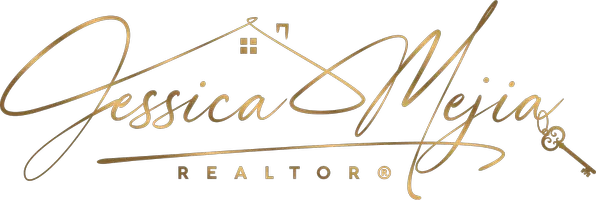$280,000
For more information regarding the value of a property, please contact us for a free consultation.
130 Meadowland Universal City, TX 78148
3 Beds
2 Baths
1,963 SqFt
Key Details
Property Type Single Family Home
Sub Type Single Residential
Listing Status Sold
Purchase Type For Sale
Square Footage 1,963 sqft
Price per Sqft $142
Subdivision Meadow Oaks
MLS Listing ID 1913176
Sold Date 11/07/25
Style One Story
Bedrooms 3
Full Baths 2
Construction Status Pre-Owned
HOA Y/N No
Year Built 1977
Annual Tax Amount $6,688
Tax Year 2024
Lot Size 8,624 Sqft
Property Sub-Type Single Residential
Property Description
This inviting all-brick 3-bedroom, 2-bath home offers a perfect blend of comfort, character, and outdoor living! The living room features a beautiful see-through brick fireplace with glass doors and flows into the dining area with elegant custom built-in cabinetry. The remodeled kitchen showcases Corian countertops, a new sink, and refinished cabinets. Enjoy durable ceramic tile flooring throughout the common areas. The spacious primary suite includes a private flex room ideal for a nursery, home office, or oversized closet. Step outside to your backyard retreat featuring an in-ground pool, covered patio, fire pit, and a 200 SF insulated shed with AC - perfect for a workshop, studio, or storage. There's also space for a vegetable garden and herb beds, with extra hose bibs conveniently tied into the sprinkler system. A new gas water heater was installed in June 2025. Refrigerator, washer, gas dryer, and water filtration system are included with the sale. Pre-wired for an ADT security system. Located just down the street from Meadow Oaks Park, the area's largest park west of 1604, offering a playground, basketball court, pavilion with BBQ grill, and more. Schedule your private tour today and experience this beautifully maintained home for yourself!
Location
State TX
County Bexar
Area 1600
Rooms
Master Bathroom Main Level 10X6 Shower Only, Single Vanity
Master Bedroom Main Level 15X15 Sitting Room, Walk-In Closet, Ceiling Fan, Full Bath
Bedroom 2 Main Level 10X14
Bedroom 3 Main Level 11X11
Living Room Main Level 14X17
Dining Room Main Level 11X14
Kitchen Main Level 11X11
Family Room Main Level 14X20
Interior
Heating Central
Cooling One Central
Flooring Carpeting, Ceramic Tile
Fireplaces Number 1
Heat Source Electric
Exterior
Exterior Feature Patio Slab, Covered Patio, Privacy Fence, Sprinkler System, Mature Trees
Parking Features Two Car Garage
Pool In Ground Pool, AdjoiningPool/Spa
Amenities Available None
Roof Type Composition
Private Pool Y
Building
Foundation Slab
Sewer Sewer System
Water Water System
Construction Status Pre-Owned
Schools
Elementary Schools Salinas
Middle Schools Kitty Hawk
High Schools Veterans Memorial
School District Judson
Others
Acceptable Financing Conventional, FHA, VA, Cash
Listing Terms Conventional, FHA, VA, Cash
Read Less
Want to know what your home might be worth? Contact us for a FREE valuation!

Our team is ready to help you sell your home for the highest possible price ASAP







